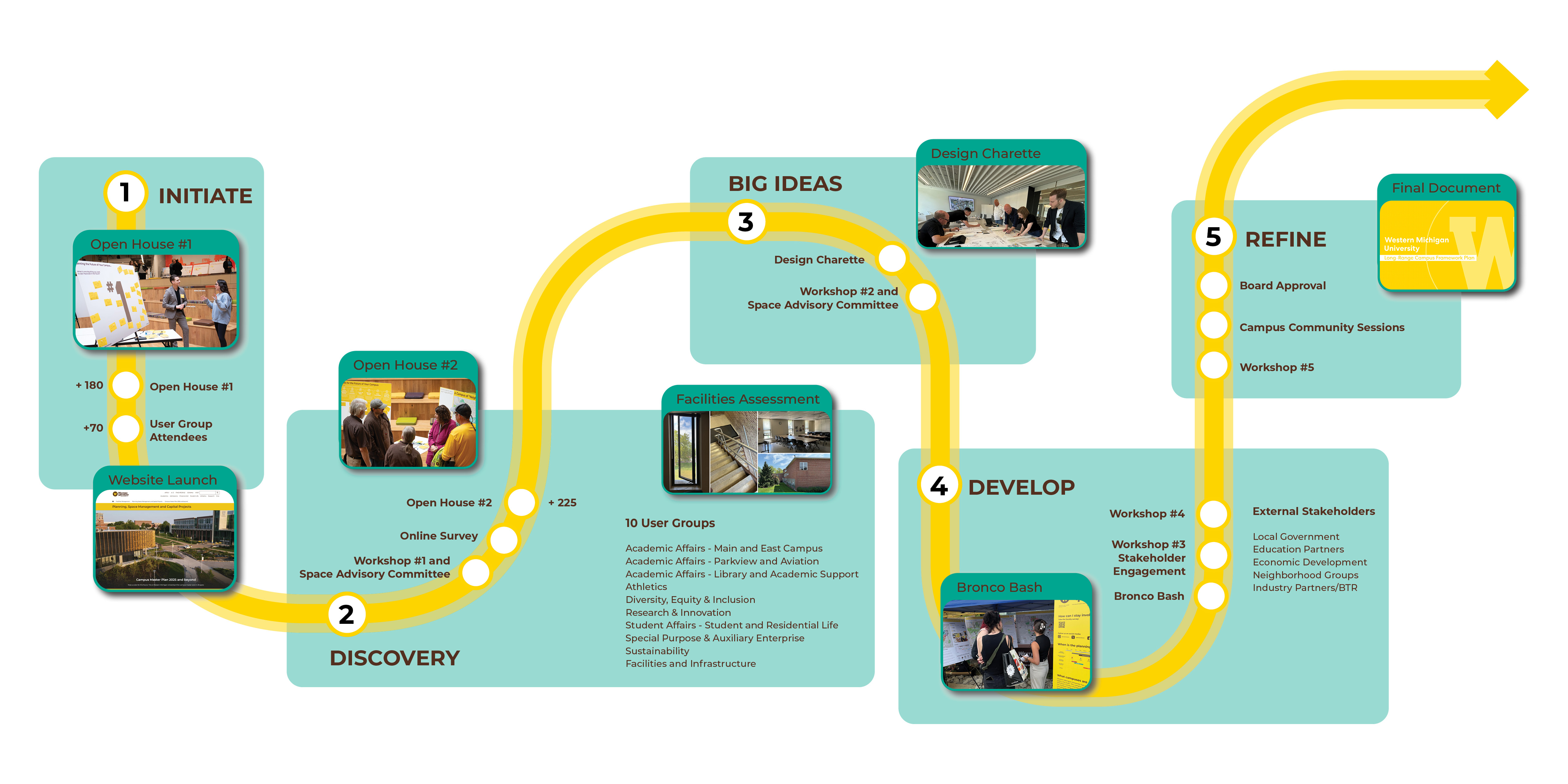About
What is a "Campus Plan"?
A campus plan is a roadmap that guides future change to the physical campus environment. One can think of a plan in a series of layers: land and building use, site and landscape, infrastructure, transportation/parking. At a strategic level, the campus plan provides direction for the institution to align with its strategic and mission-driven goals (e.g. improving academic success, expanding research, addressing holistic health). Finally, the campus plan identifies specific projects for implementation, and it includes prioritization and phasing so that the college is equipped to act in the near-term while also planning for long range and aspirational goals.
Why master plan?
- Alignment with strategic priorities of Western Michigan University
- Think big and explore ideas
- Improve efficiencies and ensure that proper infrastructure is in place
- Enhance the sense of place and weave connections back to the community
- Identify needs, develop cost effective solutions and prioritize investment

Alignment with strategic priorities of Western Michigan University

Think big and explore ideas

Improve efficiencies and ensure that proper infrastructure is in place

Enhance the sense of place and weave connections back to the community

Identify needs, develop cost-effective solutions and prioritize investment
How can the campus plan support WMU?
- Increase retention through student experience and placemaking
- Engage and plan with DEI groups and initiatives
- Reduce carbon emissions through integrated sustainability planning
- Enable research growth through innovative lab and facility planning
- Prioritize well-being and safety for faculty, staff and students in process and recommendations
Engagement and Process
University input, feedback and decision-making in the process of creating this plan was robust over the 12-month planning timeline. Faculty, staff, students and administrators were engaged through open houses, online surveys, an updated website and in user group and committee meeting structures.
The Space Advisory Committee—a standing committee of executive administrators focused on planning, space management, and capital projects—provided direction on scenarios and recommendations of the plan.

1. Initiate
First of several open houses and user group meetings. The Campus Master Plan 2025 and Beyond website was launched.

2. Discovery
Second open house was conducted and engaged 10 user groups, online survey was launched and the first Workshop session with the Space Advisory Committee took place. The Space Advisory Committee created six related Taskforces to support the Master Plan development with tandem initiatives.

3. Big Ideas
In this phase a design charrette was conducted to begin developing visuals to support the big ideas beginning to develop. Workshop #2 was conducted with the Space Advisory Committee.

4. Develop
Further engagement with external stakeholders and at the annual student Bronco Bash. Workshops #3 and #4 were conducted with the Space Advisory Committee.

5. Refine
Following Workshop #5, the final Master Plan documentation began to come together. Public campus community sessions are scheduled and the final Board of Trustees presentation prior to approval.
Continued Alignment and Updates Toward Implementation
The WMU Strategic Plan fed into the the Master Plan through two areas:
- WMU and consultants from Sightlines developed utilization and facilities assessments. This work was used by task forces, created by the Space Advisory Committee, who were given specific charges.
- WMU and the Perkins and Will team created groups to review land use, facility use and adjacency, open space and ecology, transportation and parking, and sustainability and energy, to develop a long-range campus framework plan.





