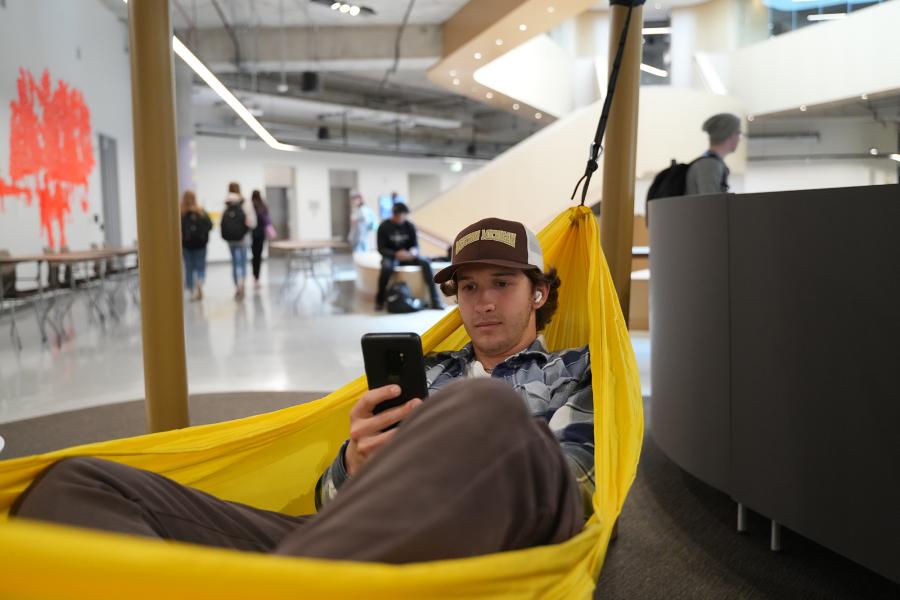
Study and relax

Connect and collaborate

Entertain and socialize

Shop and snack

The heart of campus
The WMU Student Center is the new home for campus life, conveniently located in the center of Main Campus. You can pop in for a quick bite in between classes, find a cozy nook for studying just steps from your room and meet up with friends for an event or fun in the game room.
Satisfy your appetite with our dining options
Student organizations
Reservations

Honoring our ancestral land
This Tribal Blanket that hangs on the first level of the student center was gifted to Western by representatives from the Three Fires Confederacy. The blanket is accompanied by the following Land Acknowledgement Statement:
We would like to recognize that Western Michigan University is located on lands historically occupied by the Ojibwe, Odawa and Bodewadmi nations. Please take a moment to acknowledge and honor this ancestral land of the Three Fires Confederacy, the sacred lands of all Indigenous peoples and their continued presence.








